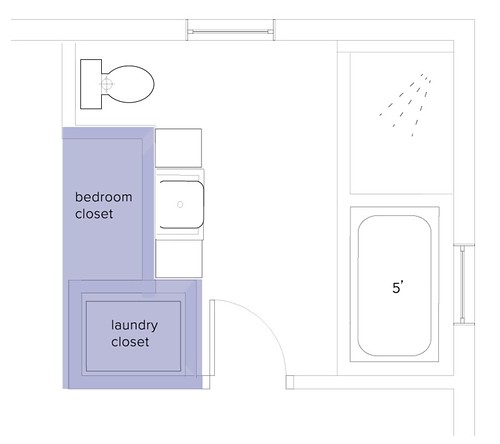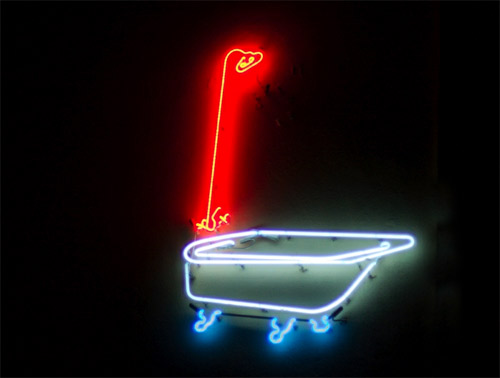It’s not much yet, but I think we’ve settled on a general layout for the bathroom renovation. Is it a renovation when you totally change the layout? I don’t know. You know how it’s laid out now? Let me refresh your memory.

The purple areas are not bathroom space. Closet makes sense, storage makes sense, but the laundry room layout and walled-off closet are CUCKOO. So idea #1 is to remedy the awkward waste of space, idea #2 is to get me a bathtub I can use, and idea #3 is to have a bathroom free of leaks and 60 years of other people’s crud.

- Big bath and shower area (separate units)
- Door is moved over (no more 2-door airlock)
- Stacked laundry closet behind the door
- Build storage around the sink on the left
- Another window! There was one in the laundry room
- Toilet remains in the same place
We’ll lose some storage, it’s true. But we’ll add some on either side of the sink, and we have a lot to begin with. Yes it’s weird that our sole bathroom is right off the kitchen, and that’s why I think they had the 2-door entry, but it’s just a waste of space. And the toilet area is so secluded that it might be able to be made into a water closet.
Now that we have this very preliminary floor plan we can start talking to contractors and see how much this insanity is going to cost, and when we might be able to afford to do it.

